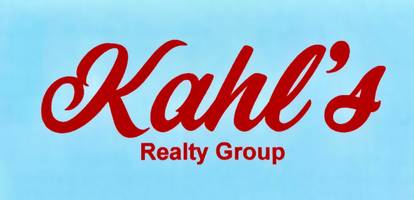Bought with Better Homes and Gardens Real Estate Equinox
For more information regarding the value of a property, please contact us for a free consultation.
Key Details
Sold Price $623,000
Property Type Single Family Home
Sub Type Single Family Residence
Listing Status Sold
Purchase Type For Sale
Square Footage 1,112 sqft
Price per Sqft $560
MLS Listing ID 480562985
Sold Date 10/30/25
Style Stories1
Bedrooms 2
Full Baths 1
HOA Y/N No
Year Built 1946
Annual Tax Amount $4,868
Tax Year 2024
Lot Size 3,920 Sqft
Property Sub-Type Single Family Residence
Property Description
This home sits on a private lot four blocks from the U of O. In 2001 the original interior was taken back to the studs, replumbed, rewired, replastered and fir floors added. Skylights added much additional light.Additions of a light-filled foyer and multi-purposed room at the rear of the house contribute to its most dramatic feature; openness and the feeling of an urban loft. Standing in the front entry, there are fifty feet of uninterrupted space from front to back. Two sets of etched-glass pocket doors allow the space to be partitioned when desired.The rear addition includes a gas fireplace, built-ins and French doors that look out onto a hardwood deck with bench, water fountain, and private courtyard.In addition to a mini-split heat pump, all of the windows can be opened during summer nights permitting the quiet, whole house attic fan to bring in cool night air.The kitchen features all stainless appliances including a Sub-Zero refrigerator/bottom-drawer freezer, DACOR convection oven, microwave oven and gas cooktop. Also a Fisher & Paykal drawer-style dishwasher and a slim Kitchen-Aide pullout exhaust fan.The bath is a spa-like retreat with a no-enclosure, Italian-style shower, Italian porcelain tiles and radiant heat warming the floor tiles. Duravit wall hung toilet and vanity. An unusually deep Kohler tub make everyday moments memorable. Stacked ASKO washer and dryer are located nearby.Immediately adjacent to the house is an oversized one-car garage, with four large skylights. The back door of the garage is conveniently located just a few steps from the rear entry of the house.
Location
State OR
County Lane
Area _243
Rooms
Basement Crawl Space
Interior
Interior Features Garage Door Opener, Heated Tile Floor, Skylight, Washer Dryer, Wood Floors
Heating Baseboard, Heat Pump
Cooling Heat Pump
Fireplaces Number 1
Fireplaces Type Gas
Appliance Cooktop, Dishwasher, Disposal, Free Standing Refrigerator, Gas Appliances, Pantry
Exterior
Exterior Feature Deck, Fenced, Public Road, Sprinkler
Parking Features Detached, Oversized
Garage Spaces 1.0
Roof Type Composition
Accessibility MainFloorBedroomBath, OneLevel
Garage Yes
Building
Lot Description Private, Public Road
Story 1
Foundation Concrete Perimeter
Sewer Public Sewer
Water Public Water
Level or Stories 1
Schools
Elementary Schools Edison
Middle Schools Roosevelt
High Schools South Eugene
Others
Senior Community No
Acceptable Financing Cash, Conventional
Listing Terms Cash, Conventional
Read Less Info
Want to know what your home might be worth? Contact us for a FREE valuation!

Our team is ready to help you sell your home for the highest possible price ASAP

Get More Information





