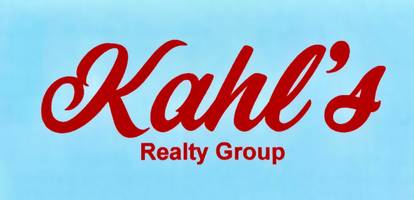Bought with Coastal Living Real Estate
For more information regarding the value of a property, please contact us for a free consultation.
Key Details
Sold Price $670,000
Property Type Single Family Home
Sub Type Single Family Residence
Listing Status Sold
Purchase Type For Sale
Square Footage 3,264 sqft
Price per Sqft $205
MLS Listing ID 182645042
Sold Date 10/27/25
Style Ranch
Bedrooms 4
Full Baths 3
Year Built 1958
Annual Tax Amount $4,184
Tax Year 2024
Lot Size 1.040 Acres
Property Sub-Type Single Family Residence
Property Description
Discover a rare and exceptional opportunity to own over one acre of private, in-town property; seamlessly blending the best of city convenience and tranquil, spacious living. This unique residence is perfectly designed for multi-generational living or savvy investors: offering a separate, fully equipped dual-living space for independent or rental use. This home welcomes you with an open and airy layout, featuring generous living and dining areas that flow naturally for both entertaining and daily life. The main kitchen is a chef's delight, equipped with stainless steel appliances, granite countertops, double oven and an impressive 6 burner gas range. On the lower level, you will find a second kitchen, living room, full bathroom, bedroom and wine cellar as well as a separate entrance. The true jewel of this property is the expansive, over one-acre lot. Step outside to your private urban oasis, where mature trees truly give this property a park-like feel. This home's coveted in-town address places you moments away from shopping, dining and schools while the immense lot size offers an unparalleled sense of privacy. Experience the ultimate combination of space, privacy, and convenience. Schedule a tour today to witness the incredible potential of this one of a kind property!
Location
State OR
County Clatsop
Area _181
Zoning R10
Rooms
Basement Daylight, Finished, Separate Living Quarters Apartment Aux Living Unit
Interior
Interior Features Ceiling Fan, Granite, Hardwood Floors, Wallto Wall Carpet, Washer Dryer
Heating Forced Air, Hot Water
Fireplaces Number 2
Fireplaces Type Gas
Appliance Builtin Oven, Builtin Refrigerator, Convection Oven, Dishwasher, Double Oven, Free Standing Gas Range, Gas Appliances, Granite, Microwave, Range Hood, Stainless Steel Appliance
Exterior
Exterior Feature R V Parking, Tool Shed, Yard
Parking Features Attached
Garage Spaces 2.0
View Territorial
Roof Type Composition
Accessibility GarageonMain, MainFloorBedroomBath, UtilityRoomOnMain
Garage Yes
Building
Lot Description Gentle Sloping, Level, Trees
Story 2
Foundation Concrete Perimeter
Sewer Public Sewer
Water Public Water
Level or Stories 2
Schools
Elementary Schools Warrenton
Middle Schools Warrenton
High Schools Warrenton
Others
Senior Community No
Acceptable Financing Cash, Conventional, FHA, VALoan
Listing Terms Cash, Conventional, FHA, VALoan
Read Less Info
Want to know what your home might be worth? Contact us for a FREE valuation!

Our team is ready to help you sell your home for the highest possible price ASAP

Get More Information





