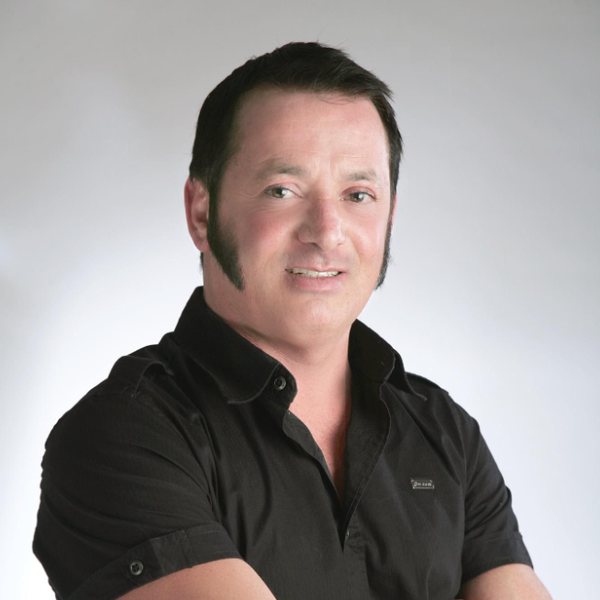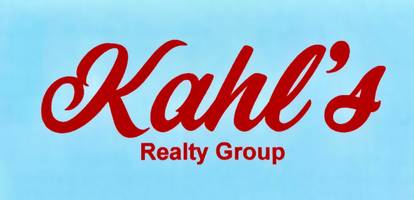Bought with Realty First
For more information regarding the value of a property, please contact us for a free consultation.
Key Details
Sold Price $594,900
Property Type Single Family Home
Sub Type Single Family Residence
Listing Status Sold
Purchase Type For Sale
Square Footage 2,444 sqft
Price per Sqft $243
Subdivision Willowbrook
MLS Listing ID 24055134
Sold Date 07/11/25
Style Stories2
Bedrooms 4
Full Baths 2
Year Built 1991
Annual Tax Amount $6,733
Tax Year 2024
Lot Size 8,276 Sqft
Property Sub-Type Single Family Residence
Property Description
Backs to a private green-space w/a seasonal creek! This well-kept, traditional home in the sought after Willowbrook neighborhood offers 4 bedrooms, 2 ½ baths with a generous 2444sf floor plan that also includes a main floor office, formal living/dining room (or 2nd office?) and an open concept kitchen w/adjoined family room and dining area. Large windows invite an abundance of natural light and bring the beauty of the greenspace indoors! The upstairs primary suite enjoys a walk-in closet, double vanity, step in shower and its own gas fireplace. Oversized 4th bedroom could easily function as a media/bonus room. The covered wraparound front porch offers a place to relax and enjoy the outdoors, no matter what crazy NW weather comes our way! The large, fully-fenced backyard compliments the large deck to enjoy summer BBQ's and gatherings with friends & family. Butler Creek Park is just ½ block away w/paved trails, manicured grass and playgrounds! Miles of sidewalks & interconnected trails within the neighborhood and surrounding nature areas offers excellent opportunities for exercise and even more outdoor enjoyment. Embrace convenience with the close proximity to Happy Valley shopping, restaurants, buses/transit and medical! New 30-year architectural roof in 2020. Come and make it your own!
Location
State OR
County Multnomah
Area _144
Rooms
Basement Crawl Space
Interior
Interior Features Ceiling Fan, Garage Door Opener, Hardwood Floors, Laundry, Wallto Wall Carpet
Heating Forced Air
Cooling Central Air
Fireplaces Number 2
Fireplaces Type Gas
Appliance Builtin Oven, Cook Island, Cooktop, Dishwasher, Free Standing Refrigerator, Gas Appliances, Island, Pantry, Tile
Exterior
Exterior Feature Covered Deck, Deck, Fenced, Public Road, Tool Shed, Yard
Parking Features Attached
Garage Spaces 2.0
Roof Type Composition
Garage Yes
Building
Lot Description Level, Trees
Story 2
Foundation Concrete Perimeter
Sewer Public Sewer
Water Public Water
Level or Stories 2
Schools
Elementary Schools Butler Creek
Middle Schools Centennial
High Schools Centennial
Others
Senior Community No
Acceptable Financing Cash, Conventional, FHA, VALoan
Listing Terms Cash, Conventional, FHA, VALoan
Read Less Info
Want to know what your home might be worth? Contact us for a FREE valuation!

Our team is ready to help you sell your home for the highest possible price ASAP





